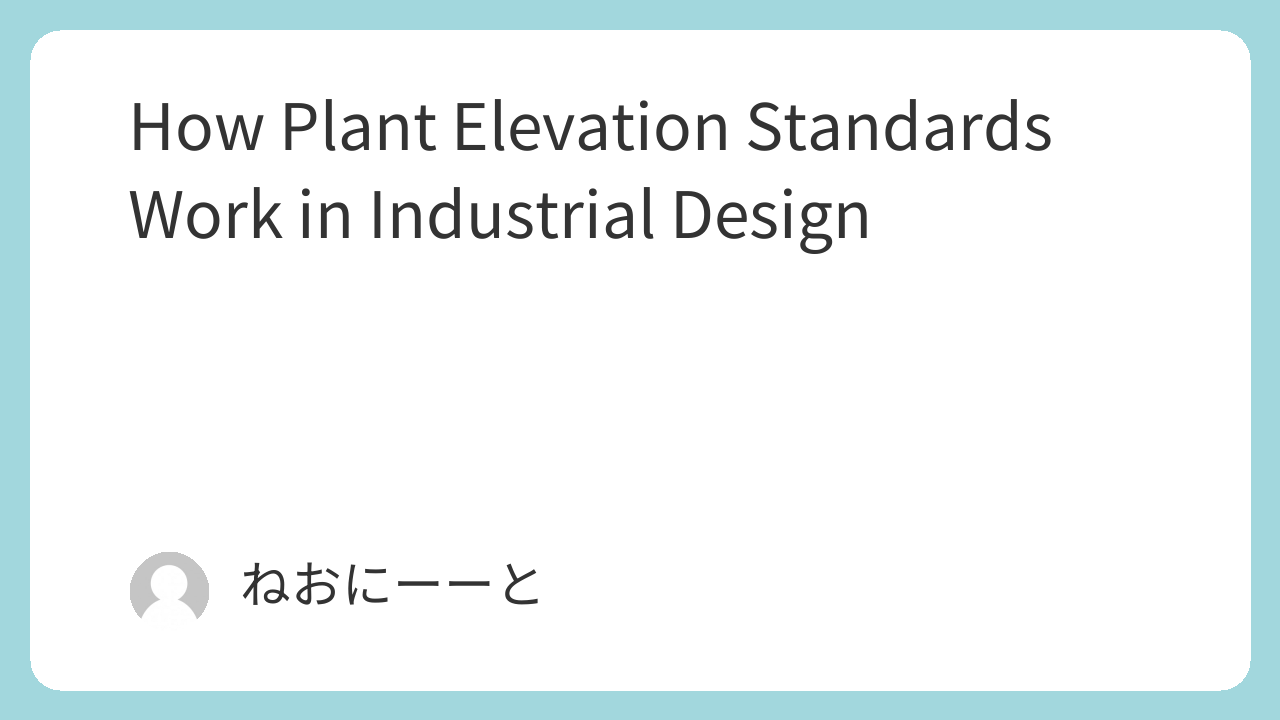When designing chemical or industrial plants, elevation matters.
Where should equipment be placed? What height should platforms or tanks be set at?
This article explains how engineers use standard elevation levels to make design easier and safer.
What Is an Elevation Standard in Plant Design?
In industrial plant layouts, an elevation standard is a reference height — a “zero” level — from which all other heights are measured.
This helps engineers align equipment, piping, and structures smoothly across the plant.
Common Elevation Reference Points
Here are three typical reference levels:
- GL (Ground Level):
The natural ground level of the construction site. - FL (Finished Floor Level):
The height of the concrete floor after construction. It’s often set a bit above GL for safety from rain and flooding. - EL (Elevation Level):
The height of specific equipment or structures, often written like “EL +3000 mm”.
Why Standard Elevation Matters
- Helps with piping slope and gravity flow
- Keeps walkways and platforms consistent
- Makes maintenance access safer
- Simplifies communication in design and construction
Example
Imagine a tank is installed at EL +3000, and a pump is placed at EL +500.
Designers use these elevation differences to plan piping routes and support structures.
Conclusion
Standard elevation references are simple but powerful tools in plant design.
By using clear base levels like GL or FL, engineers can coordinate designs smoothly and avoid costly mistakes.
About the Author – NEONEEET
A user‑side chemical plant engineer with 20+ years of end‑to‑end experience across design → production → maintenance → corporate planning. Sharing practical, experience‑based knowledge from real batch‑plant operations. → View full profile

Comments